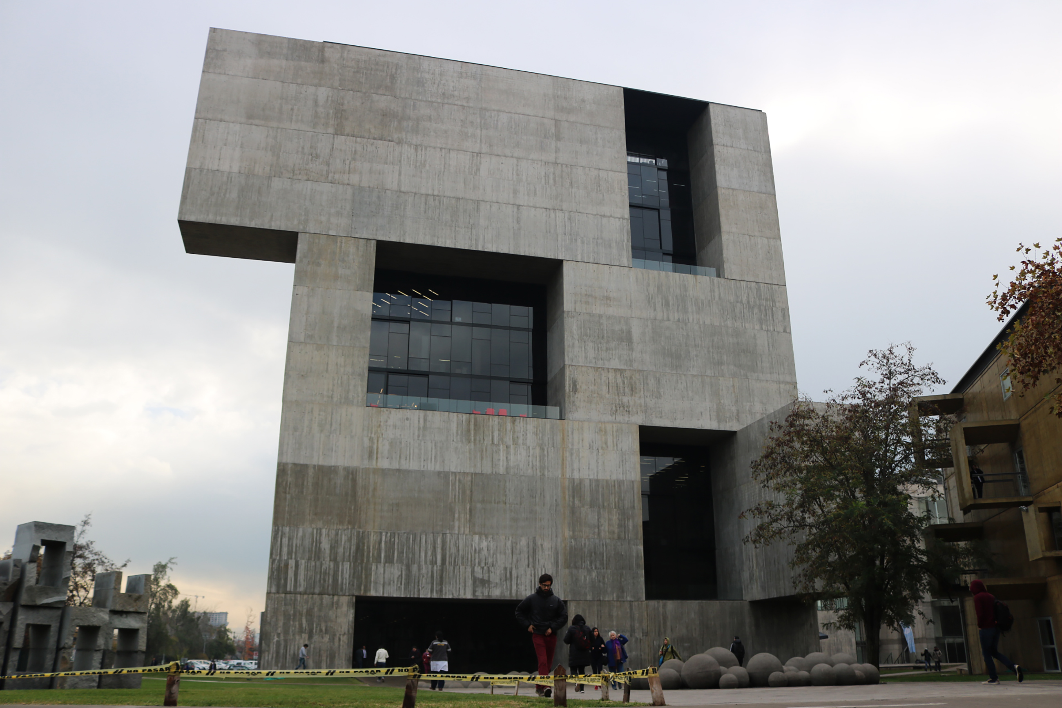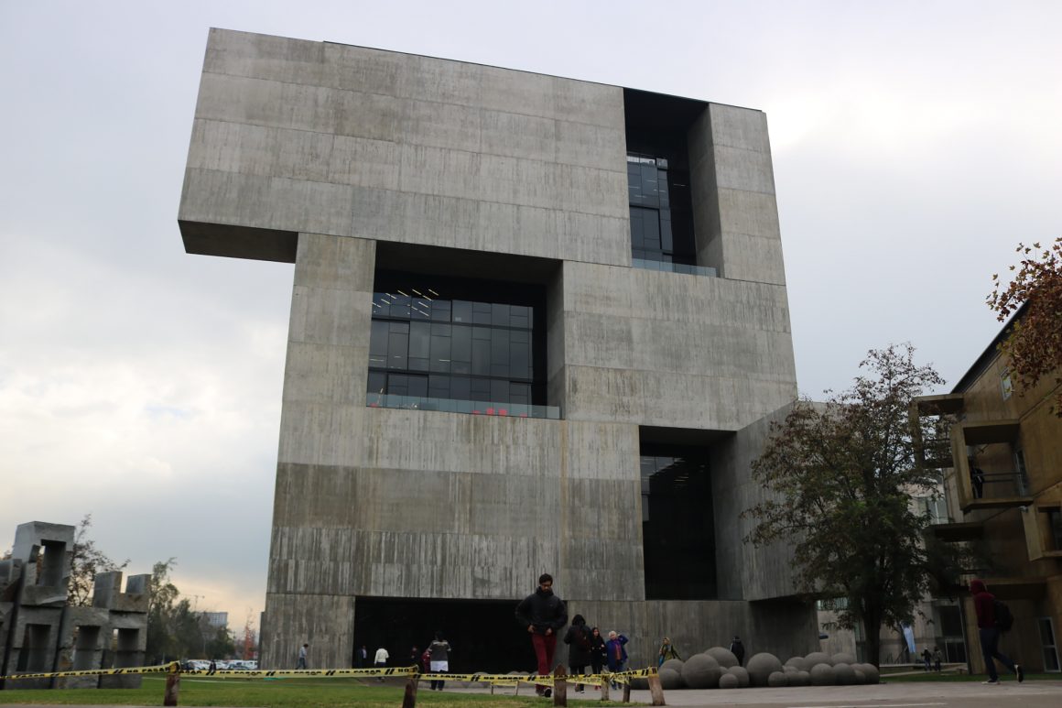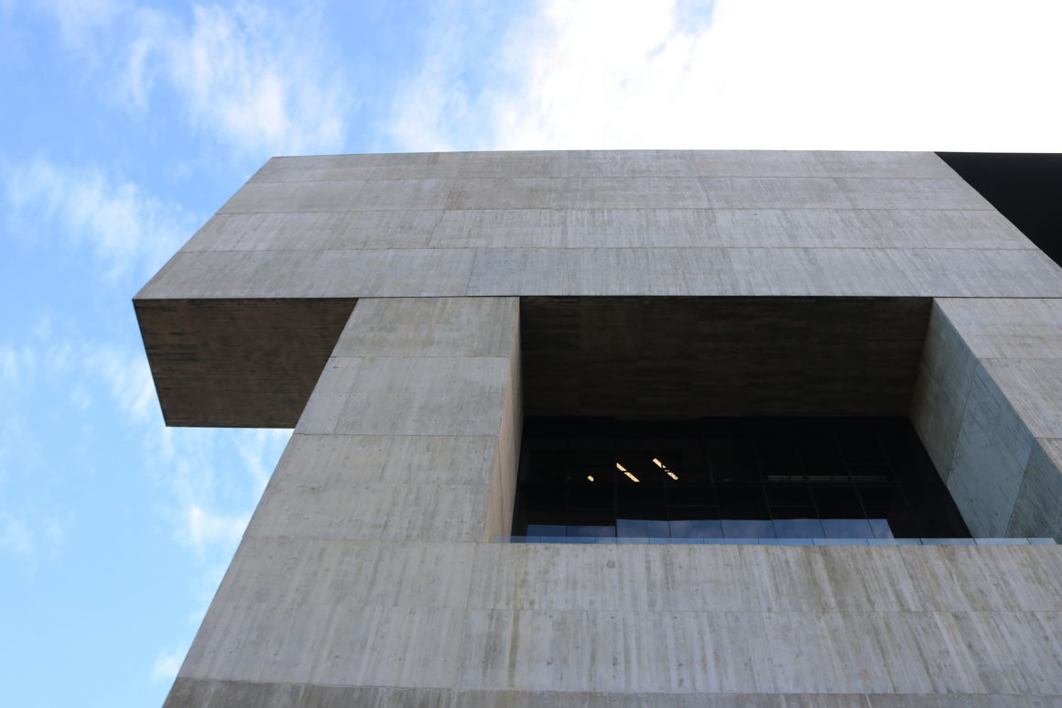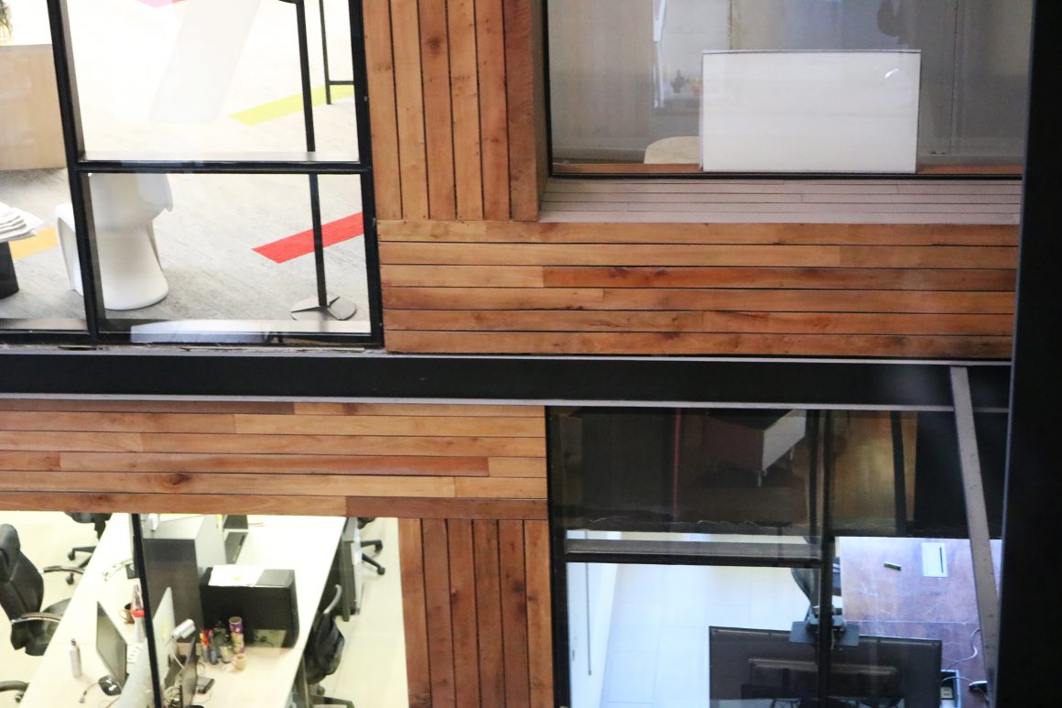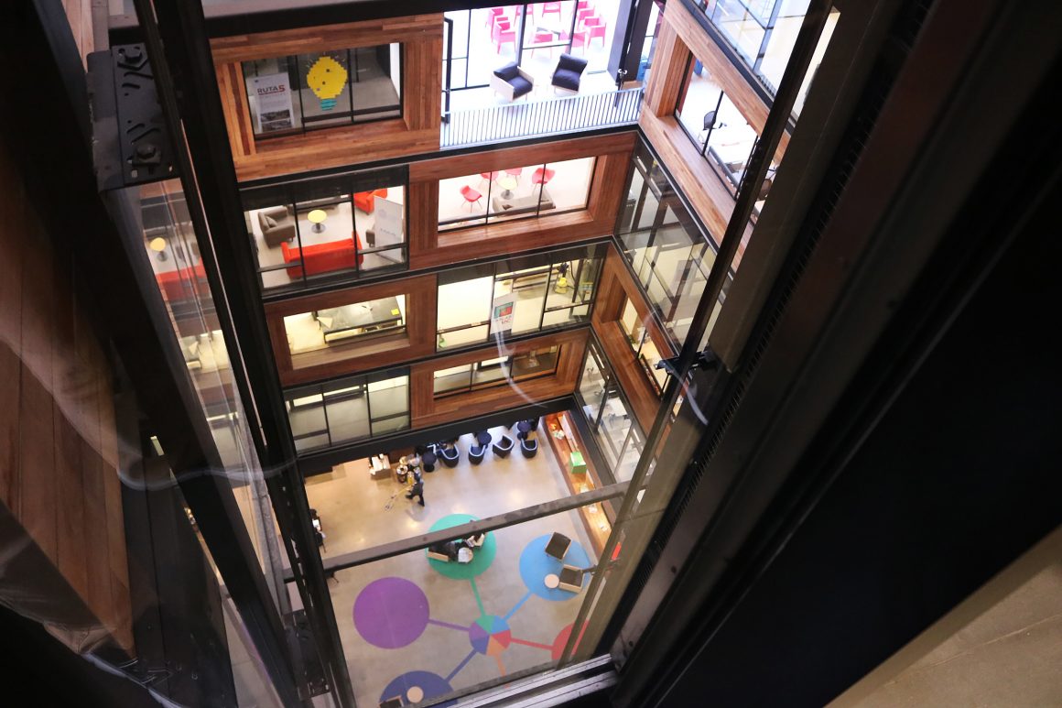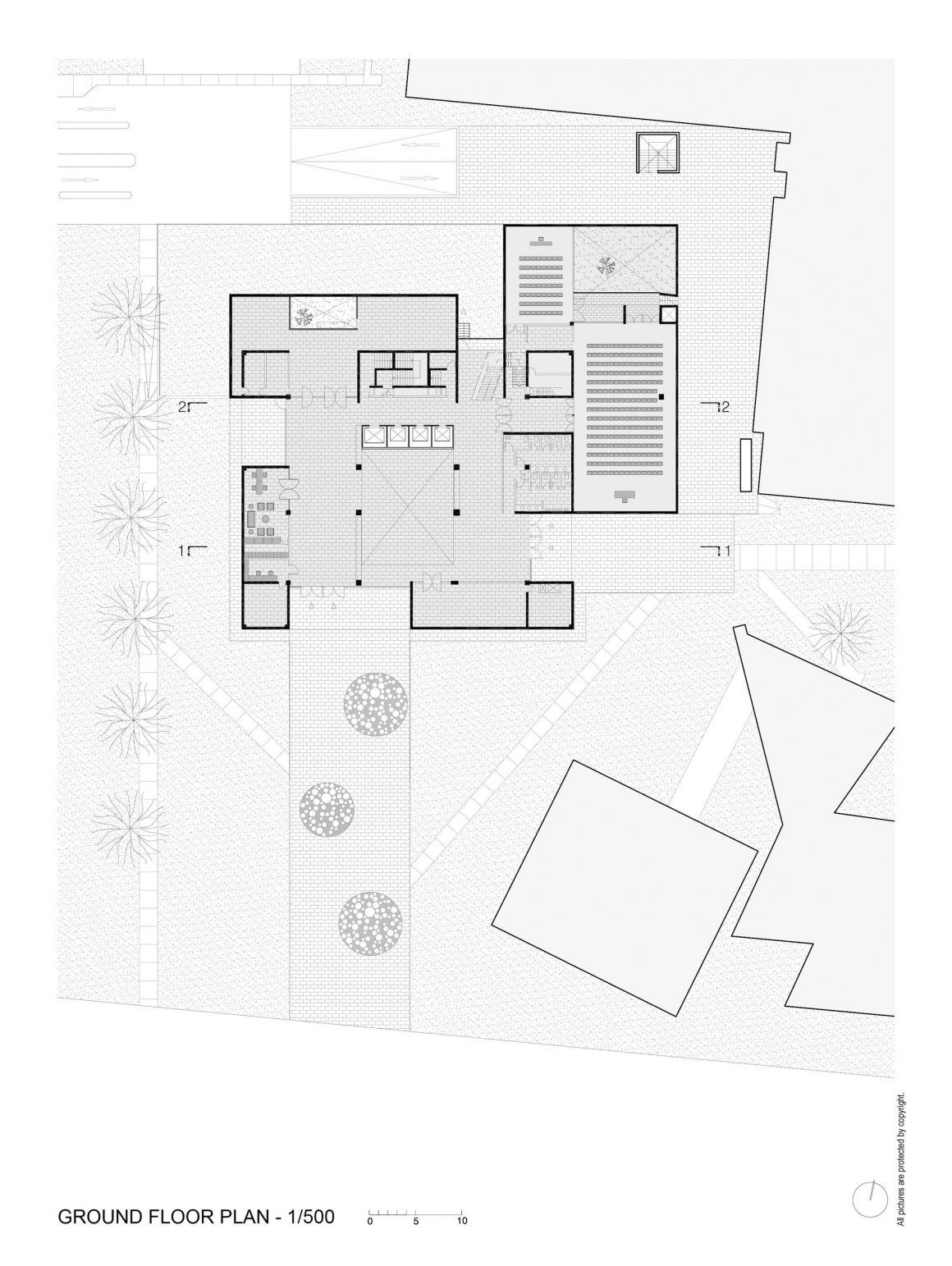Written By: Jaime Frias
Architect: Elemental. Alejando Aravena
Location: Vicuña Mackenna 4860, Macul, Santiago Metropolitan Region, Chile
Year Completed: 2014
In 2014 a design by Alejandro Aravena and his team ELEMENTAL shows a building that is able to stand the test of time by choosing a strong monolithic material than a stylish glass facade. As glass seems to be the choice for high buildings today, is interesting to see a design that helps to prevent the greenhouse effect in interiors and helps to reduce the amount to of energy use. Umberto Bonomo explain one of the biggest reasons why it was choose to be build is the 300 percent more efficient. By designing the exterior facade with mostly concrete it allows to prevent most of the heat gain during the day and deterioration in the exterior. Every aperture has it owns patio, which allows to setback the windows and also help to reduce the sun heat in the interior by creating shading. All this help to reduce the amount of energy in the building and of the biggest reasons why it was picked for the construction for the Innovation Center.
The first impression of the building is impressive as all the picture that are shown through the ethernet does not help to show how colossal this buildings is. The reason for this, is the basic form of blocks of concrete that appear to been stack with each other with a big aperture that appears to be a single floor. Most of the blocks is actually have three to four floors, which is impressive to know the building have eleven floors and underground parking lot. As the rotary doors allow the entrance to the building, is interesting to see an atrium that goes all the way to the top. Like an old house with a courtyard in the middle, is mostly use for chairs and entrance to different places of the building. As the center connects the whole floors together by the use of four elevators that have all the mechanical system exposed to the public that are beautiful to see. Each floor is a department expecilice for different companies, businesses that are trying to improve the country’s competitiveness and it development.
The spaces in each floor are different as they go up. Thanks to the block form, it creates different spaces inside the building that take most of the space in the monolithic blocks. This means all the exterior concrete is just a shell that occupied by the rooms and floors. As the building is exposed to nature from top to the bottom, is noticeable to see some dirt to appear when rain wash the flat surfaces. However the dirt that goes down on the concrete makes the building create an different patterns every time it rain. Something that most building architects try to prevent with horizontal wall Aravena let’s nature be part of the building and it shows how this building will last for future generations that want to improve Chile and the world.
References:
“Innovation Center UC – Anacleto Angelini / Alejandro Aravena | ELEMENTAL” 22 Sep 2014. ArchDaily. Accessed .

