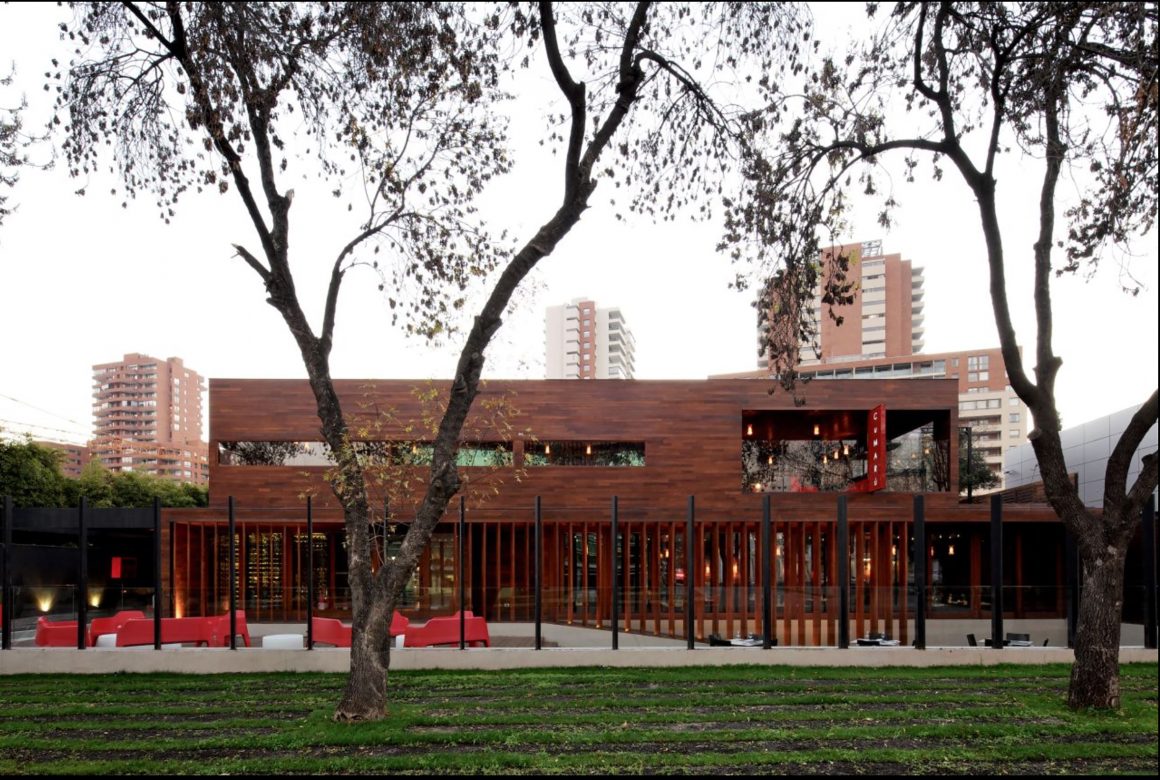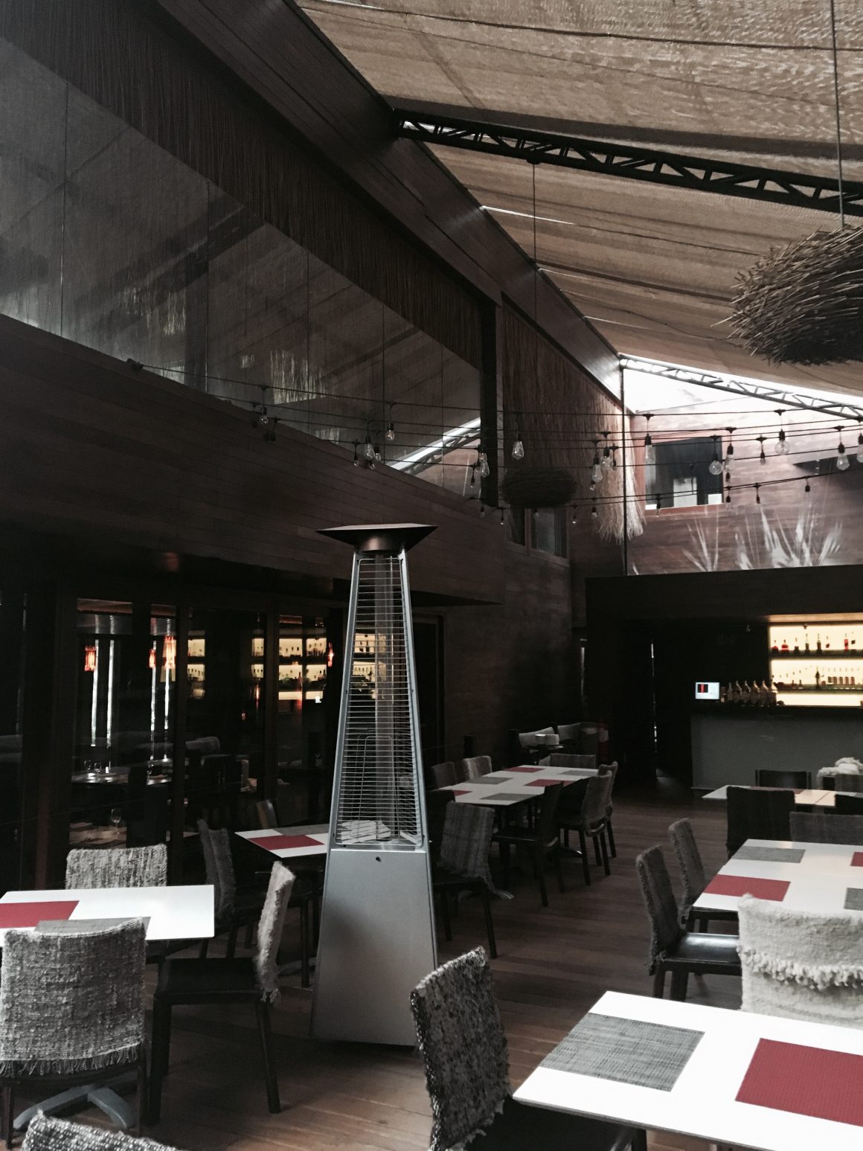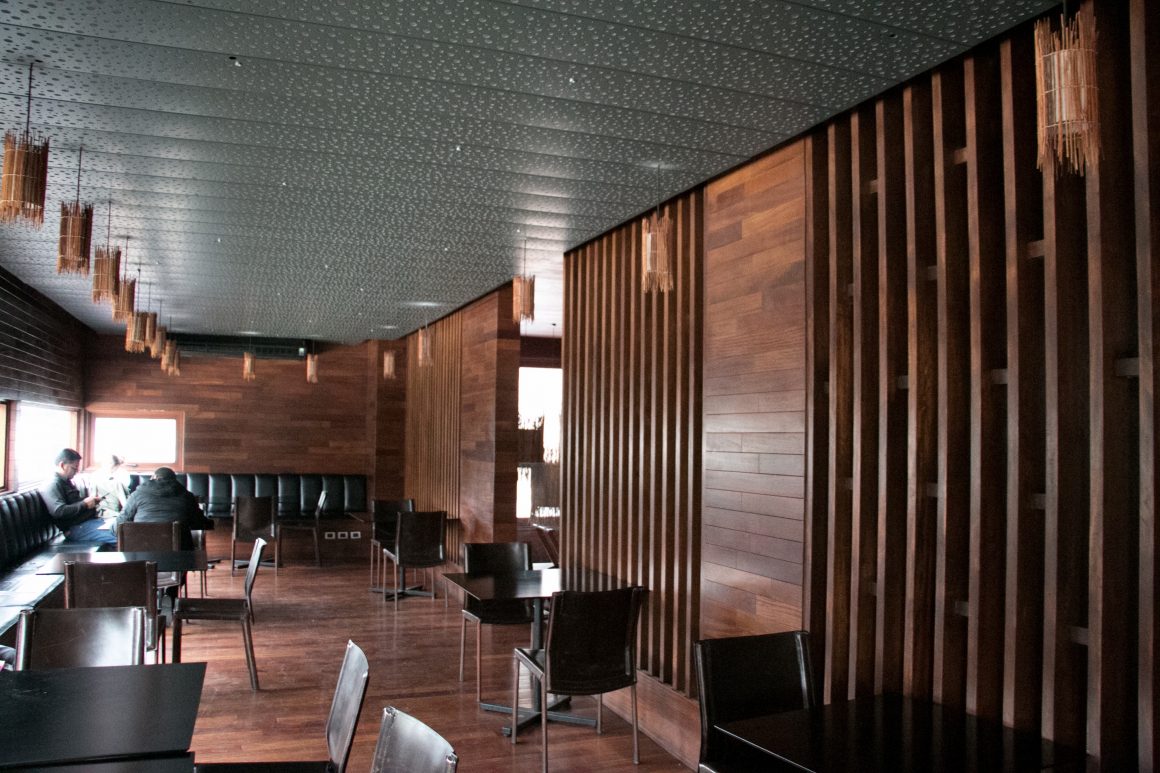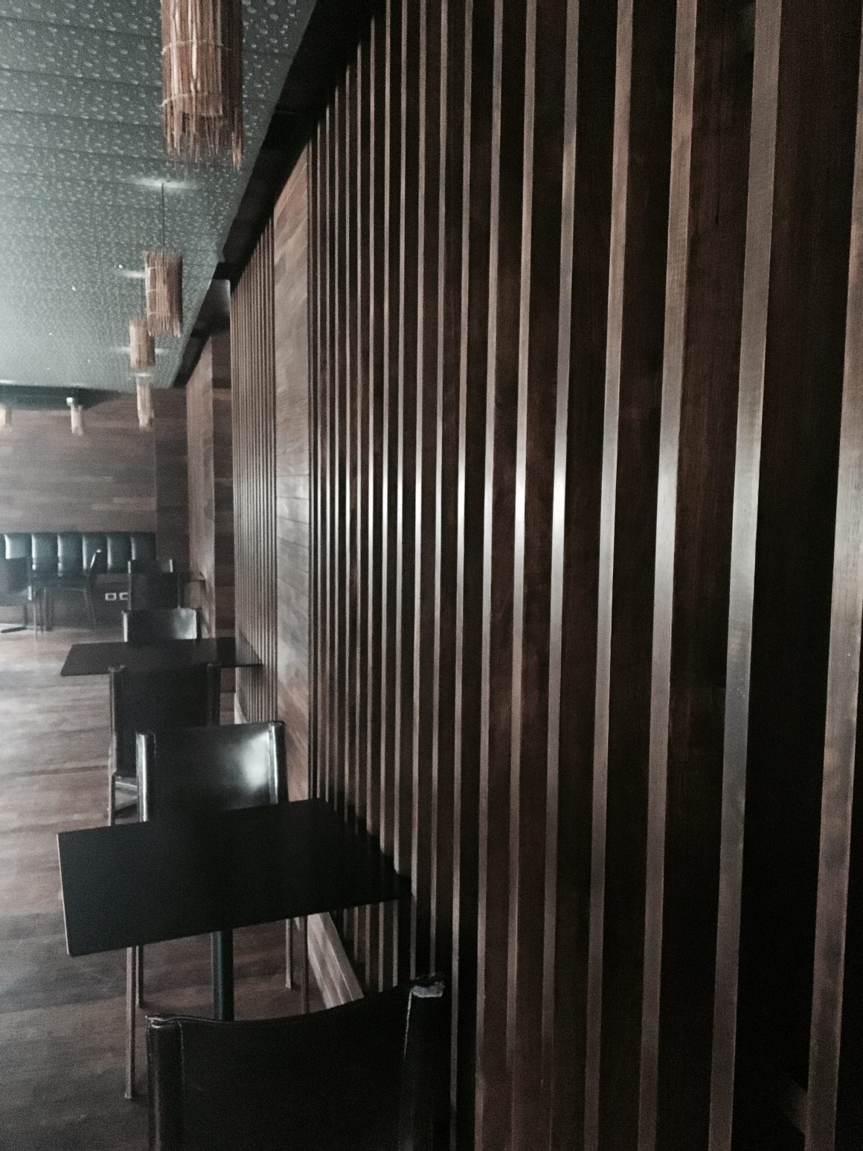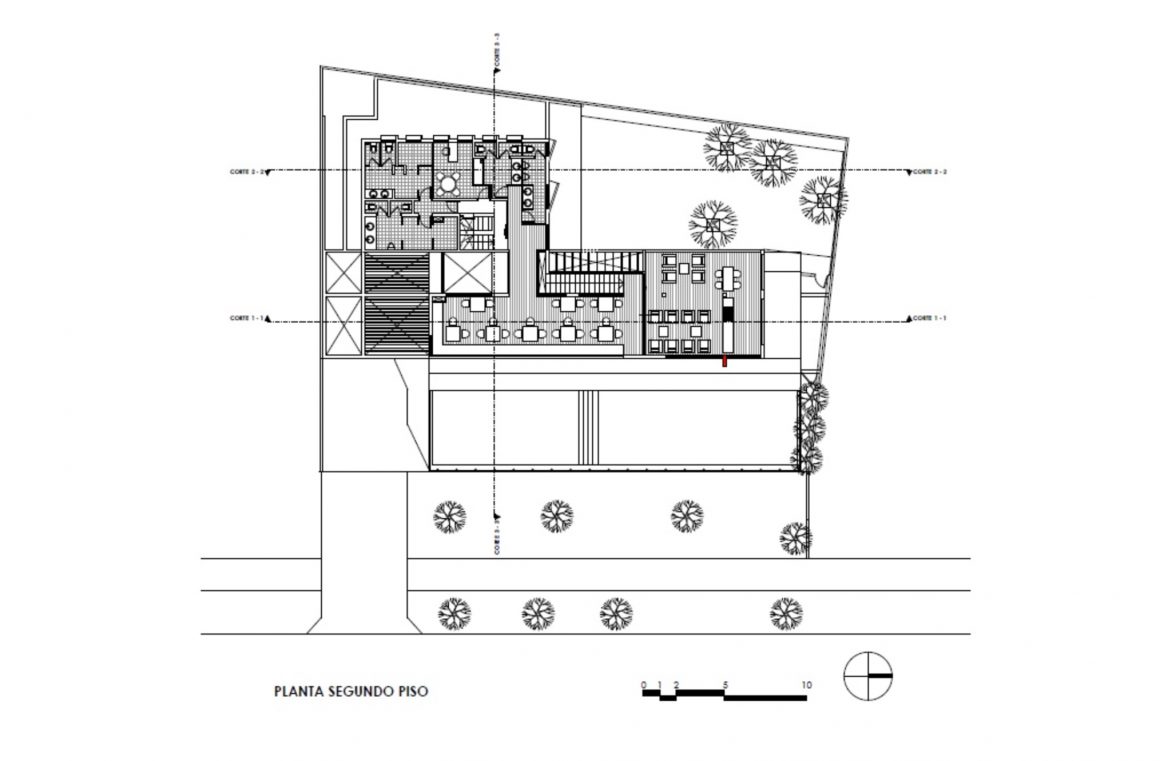Written By: Patrick Aspaas
Architect: Gonzalo Mardones Viviani
Location: Nueva Costanera Avenue 4067-4141, Vitacura, Región Metropolitana, Chile. 33.3955o S, 70.5975o W
Year Completed: 2012
The Cumarú Restaurant Located in the city of Santiago, Chile is one of the top restaurants in Santiago. This restaurant is one of the few building that had an architectural reason behind its design. The Building was a winner in the Restaurant Category of the Best Interiors of Latin America Design Competition, run through the IIDA International Interior Design Association, USA. The idea for the restaurant came from the owners and also the architect, Gonzalo Mardones Viviani. His reason for the wood material was to study materiality, he also wanted to challenge himself with the work of different material from his other works. With this idea the owners of the restaurant also wanted to create a feel of pure nature that the material gives in relation to the restaurant and its functions that the two will work with each other.
The materials that are used is wood with steel, the wood is the main material used and the reason for the name Cumarú of the restaurant. The wood is from the amazon of Brazil known as Cumarú Timber also known as Brazilian Teak or Golden Chestnut. This timber is wonderful and noble material and since it is native to the southern part of South America the architect and restaurant owners wanted to give this feel in the city of Santiago. The timber covers most of the buildings interior and exterior lining of the floors, ceilings, walls, deck, and windows.
The lighting in the building mostly comes from the its own powered lights along with the exterior lighting from the sun with open windows that allows light through the north. Because restaurant is open at separate hours of the day, most of the lighting is used at night and only a few hours they are using light coming from the sun. The layout of the building separates itself into three separate terrace as well interior rooms which this was an architectural idea that Gonzalo which was to bury the building to get new levels and higher heights in the dinning area and yards.
These terraces also help separate the area so it gives the feel of being in nature. From being in each area the back helps create an inside and outside connection to help block wind and gives the privacy from the street side. The front terrace is the one that creates a different level that drops down which also keeps some privacy from the street but allows pedestrians to have sight of the space and allows them to bring people from the outside into the area. The last area is on the second floor that is blocked from the wind but is visible from the road in the front and also to the rear terrace. Overall the restaurant gives its own feel of nature within the city of Santiago. The interior and its design are also what gives its uniqueness that Gonzalo approached from his concrete works.
References:
Architects page – http://gonzalomardones.com/
Photo 1 Exterior and 1 Detail: http://www.archdaily.com/photographer/nico-saieh


